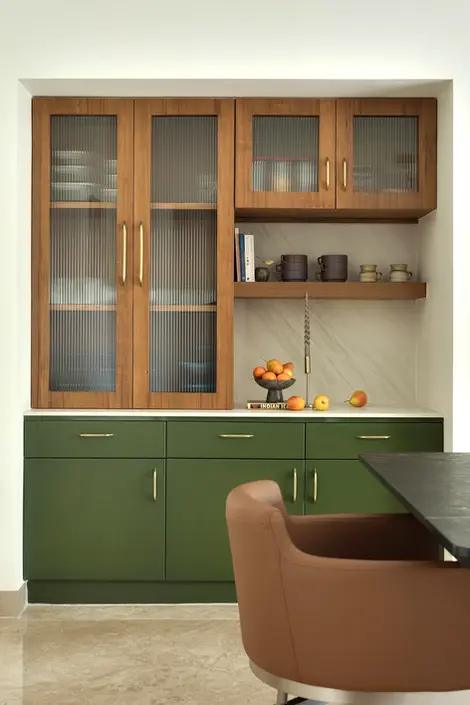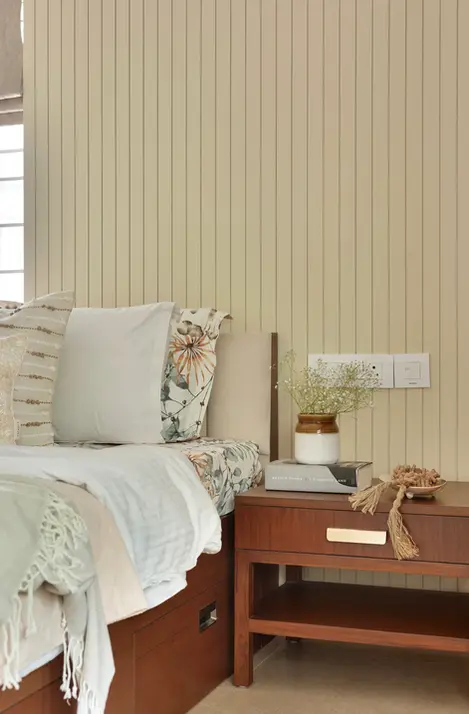Create Your First Project
Start adding your projects to your portfolio. Click on "Manage Projects" to get started


Willow Home
Scope- Interior Design
Typology: Residential
Area: 1,800 sq.ft
Year of Completion: 2021
Concept:
Willow Homes was designed for a family of four transitioning from a joint family setup to a nuclear family lifestyle. Their goal was to create a home that felt open, uncluttered, and easy to maintain. Emphasizing bright, natural light throughout the space was key to creating an inviting atmosphere. The design approach focused on minimalistic interiors that exude warmth and homeliness, ensuring each corner felt like a true sanctuary. The result is a beautiful, functional home that perfectly aligns with the family's vision of comfortable and contemporary living.


























Architecture firm | Residential design | Corporate interiors | Hospitality design | Office interiors | Luxury interiors | Design studio |
Architecture firm | Residential design | Corporate interiors | Hospitality design | Office interiors | Luxury interiors | Design studio |
Architecture firm | Residential design | Corporate interiors | Hospitality design | Office interiors | Luxury interiors | Design studio |
Architecture firm | Residential design | Corporate interiors | Hospitality design | Office interiors | Luxury interiors | Design studio |
Architecture firm | Residential design | Corporate interiors | Hospitality design | Office interiors | Luxury interiors | Design studio |
Architecture firm | Residential design | Corporate interiors | Hospitality design | Office interiors | Luxury interiors | Design studio |
Architecture firm | Residential design | Corporate interiors | Hospitality design | Office interiors | Luxury interiors | Design studio |
Architecture firm | Residential design | Corporate interiors | Hospitality design | Office interiors | Luxury interiors | Design studio |
Architecture firm | Residential design | Corporate interiors | Hospitality design | Office interiors | Luxury interiors | Design studio |
Architecture firm | Residential design | Corporate interiors | Hospitality design | Office interiors | Luxury interiors | Design studio |
Architecture firm | Residential design | Corporate interiors | Hospitality design | Office interiors | Luxury interiors | Design studio |
Architecture firm | Residential design | Corporate interiors | Hospitality design | Office interiors | Luxury interiors | Design studio |
Architecture firm | Residential design | Corporate interiors | Hospitality design | Office interiors | Luxury interiors | Design studio |
Architecture firm | Residential design | Corporate interiors | Hospitality design | Office interiors | Luxury interiors | Design studio |
Architecture firm | Residential design | Corporate interiors | Hospitality design | Office interiors | Luxury interiors | Design studio |
Architecture firm | Residential design | Corporate interiors | Hospitality design | Office interiors | Luxury interiors | Design studio |
Architecture firm | Residential design | Corporate interiors | Hospitality design | Office interiors | Luxury interiors | Design studio |
Architecture firm | Residential design | Corporate interiors | Hospitality design | Office interiors | Luxury interiors | Design studio |
Architecture firm | Residential design | Corporate interiors | Hospitality design | Office interiors | Luxury interiors | Design studio |
Architecture firm | Residential design | Corporate interiors | Hospitality design | Office interiors | Luxury interiors | Design studio |
Architecture firm | Residential design | Corporate interiors | Hospitality design | Office interiors | Luxury interiors | Design studio |
Architecture firm | Residential design | Corporate interiors | Hospitality design | Office interiors | Luxury interiors | Design studio |
Architecture firm | Residential design | Corporate interiors | Hospitality design | Office interiors | Luxury interiors | Design studio |
Architecture firm | Residential design | Corporate interiors | Hospitality design | Office interiors | Luxury interiors | Design studio |
Architecture firm | Residential design | Corporate interiors | Hospitality design | Office interiors | Luxury interiors | Design studio |
Architecture firm | Residential design | Corporate interiors | Hospitality design | Office interiors | Luxury interiors | Design studio |
Architecture firm | Residential design | Corporate interiors | Hospitality design | Office interiors | Luxury interiors | Design studio |
Architecture firm | Residential design | Corporate interiors | Hospitality design | Office interiors | Luxury interiors | Design studio |
Architecture firm | Residential design | Corporate interiors | Hospitality design | Office interiors | Luxury interiors | Design studio |
Architecture firm | Residential design | Corporate interiors | Hospitality design | Office interiors | Luxury interiors | Design studio |